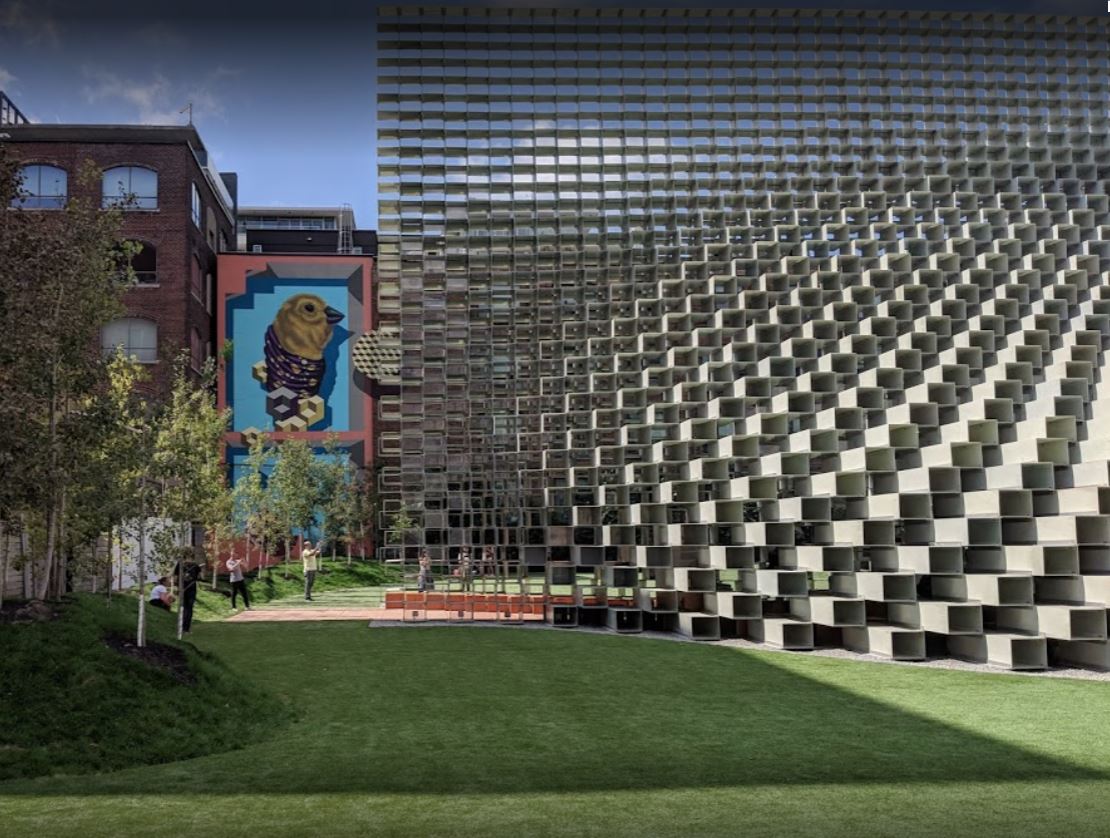Bjarke Ingels’s Serpentine Pavilion Is now on a World Tour and the First Stop is Toronto
Design by Bjarke Ingels Group (BIG), a Copenhagen Architectural Firm also based in New York and London. A firm that has always designed and influenced unexplored territories by combining Art and Science to create the joyful human environment.
The Serpentine Pavilion was first introduced in Hyde Park, London in 2016, open to the public made of 1802 stacked extruded fiberglass frames; plus shaped aluminum profiles stacked on top of each other. Creating a solid structure with the oblique angles, like an interested moiré. Also Introduced in detail in the Netflix Docuseries, Abstract: The Art of Design
Toronto, Serpentine Pavilion
The Serpentine Pavilion, Under Construction
This Structure is now reborn in Toronto, ON and was opened to the public on September 15th. Based on the Original Design and measurements at 27m(88.5 ft.) long, 12m(39 ft.) wide, and 14(46 ft.) high.
It is a statement in our City of Toronto, to introduce the anticipated King Toronto Development building of Retail, Office, and Residential Complex design by the BIG Architectural Firm.
Stay Tuned for Updates on This Amazing Development, yet to come.















